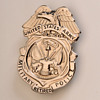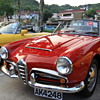Posted 10 years ago
 vetraio50
vetraio50
(756 items)
Architecture and Religion go hand in hand. Certainly one way of getting something built in the 1300's was to offer a religious benefit and so in 1330 indulgences were granted to all who assisted in the decoration and completion of the church of St. Gudula at Brussels.
Saint Gudula? Hmm ...... "was born in the pagus of Brabant (in present-day Belgium). According to her 11th-century biography (Vita Gudilae), written by a monk of the abbey of Hautmont between 1048 and 1051, she was the daughter of a duke of Lotharingia called Witger and Amalberga of Maubeuge. She died between 680 and 714." (Wikipedia)
The key word is Brabant. In Brabant she is usually called Goedele or Goule; (Latin: Gudila, later Gudula, Dutch: Sinte Goedele, French: Sainte Gudule).
She is the patroness of Brussels.
The patron Saint of the city is actually St Michael.
These days the Église Sainte-Gudule is known as the Cathedral of St. Michael and St. Gudula (French: Co-Cathédrale collégiale des Ss-Michel et Gudule, Dutch: Collegiale Sint-Michiels- en Sint-Goedele-co-kathedraal). Lots of "Co's"! It seems that it became a Co-Cathedral of the Archdiocese of Mechelen-Brussels in February 1962 together with St. Rumbold's Cathedral in Mechelen.
The Cathedral occupies a site on the Treurenberg hill. An earlier church devoted to St Michael was built there in the 9th century. This was replaced by another church built there in 1047. In 1226 the building of this church began under orders of Henry I, Duke of Brabant. The entire building process took nearly 300 years. Therefore the offers of 'indulgences'!
"The dimensions of the building are: exterior length 114 metres (374 ft), interior length 109 metres (358 ft), exterior width at the choir 57 metres (187 ft), interior width 54 metres (177 ft) and height of towers 64 metres (210 ft)." (Wikipedia)
This external shot shows the size of the place! The style if French Gothic except for that large window which is in the Brabantian Gothic style. The two towers, the upper parts of which are arranged in terraces, are attributed to the Flemish architect Jan Van Ruysbroeck (1470-1485), who also designed the tower of the Town Hall of Brussels.
Within the tower to the left is a huge bell called the 'Salvator' and on the right a 49-bell carillon. Stereo sound!
Due to its importance and location in the national capital Brussels, "it is often used for Catholic ceremonies of national interest, such as royal marriages and state funerals. (Wikipedia)
On the reverse of this card is a written text by either Septimus or Clara Miller: "an imposing Gothic building consisting of nave and aisles, situated on a somewhat abrupt slope overlooking the lower part of the town. The church was begun about the year 1220. ..... The Interior is of simple but noble proportions, and measures 354 ft. in length by 165 ft. in breadth. The nave rests on twelve round pillars and six piers strengthened by buttresses, the choir on ten round columns. The beautiful Stained Glass dates from ditferent periods, from the 16th down to the 19th century."
This is an edited down version of what appears in Karl Baedeker's "Belgium and Holland Including the Grand-Duchy of Luxembourg, Handbook for Travellers". London 1905.
This is the full version:
" ..... an imposing Gothic building consisting of nave and aisles, situated on a somewhat abrupt slope overlooking the lower part of the town. The church was begun about the year 1220, on the site of a church of St. Michael, which was dedicated in 1047 also to St. Gudule (d. 712), the tutelary saint of Brussels. A few traces of the transitional style of this period are still observable in the ambulatory. The rest of the choir (best seen from the Rue Treurenberg, p. 96), the transept, the arcades of the nave, and the S. aisle are early-Gothic, and were completed in 1273. The N. aisle and the vaulting and windows of the nave were constructed between 1350 and 1450. The windows of the transept and the W. towers, 226 ft. in height, date from the end of the 15th cent., the large (N.) chapel of the Sacrament from 1534-39, the (S.) chapel of Notre Dame de Delivrance (always open) from 1649-53. The whole was restored by Suys in 1848-56. The facade, approached by a modern flight of steps by L. Roelandt and L. van Overstraeten (1861), resembles in its principal features rather the German than the French Gothic style. " The works of art in the interior are shown by the sacristan from 12 to 4.30 (till 4 in winter), when the church is closed for other purposes (adm. 1 fr., a party 50 c. each; entr. by the S. transept).
The Interior is of simple but noble proportions, and measures 354 ft. in length by 165 ft. in breadth. The nave rests on twelve round pillars and six piers strengthened by buttresses, the choir on ten round columns. The beautiful Stained Glass dates from ditferent periods, from the 16th down to the 19th century. ...... "
Card published by Société L. Lagaert Bruxelles (L.L.B).





























Many thanks VIOLETORANGE!
Many thanks AGHCOLLECT!
Many thanks GARY!
BEAUTIFUL!!!
Many thanks SEAN 'n DON!
magnificent
Many thanks ANNE!
Many thanks KAREN 'n ANTIQUES IN NJ!
Many thanks GEO'n PHIL!
Many thanks LISALIGHTING!
Many thanks MIKELV, MANIKIN 'n SOUTHCOP too!
Many thanks POPS52 'n ELISABETHAN!
Many thanks KERRY10456!
Many thanks BLUNDERBUSS!
Many thanks KAREN!
Many thanks TOM, SOUTHCOP, AUSTRO 'n VINTAGEFRAN!
Many thanks TED STRAUB!
Many thanks ANTIQUES IN NJ!
Many thanks for your kind wishes, THOMAS. Fortunately I’m in the heart of Sydney and whilst we’re dealing with the aftermath of the fires there are others in the mountains nearby who are being tested in these hard times. I know our dear friend IRONLACE is up there and I wish her well over the next few months. But I wish you and yours all the best for the Festive Season and am grateful to you all here on CW for your support and well wishes.
Merry Christmas Vet
Many thanks and Season’s Greetings toy you too NEWFLD !.!.!.!.!.!