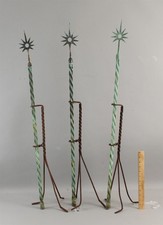Posted 5 years ago
 AnythingOb…
AnythingOb…
(1778 items)
[here we go again with the second writing of this, hopefully more successful at getting sent than the first was... <groan>]
These photos are somewhat difficult to share, because I'd imagine many here will also "feel the pain" that I felt/feel while taking then reviewing them -- the same kinda pain that this once grand pile of masonry has experienced over its lifetime, in the name of "modernization" no doubt. Here's the 'disclaimer' part -- I have not done ANY research whatsoever regarding this building, its history, or its potential future. I simply hope it still *has* a future, which would seem to be a possibility anyway, because somebody has obviously expended funds and manpower to at least begin to preserve and protect it by removing whatever had been 'done unto it', now revealing the wanton destruction that took place in that process. These photos (and those of showing #2) are only to "document" what IS, as of 29Jun2021.
Photo 1 is the 'side street' elevation of the building -- its 'wide' dimension, being half a block long while its 'front' elevation is more the width of just a large storefront. I make my front/side guess only because of the location of what would appear to have been the main bank lobby entrance, at the corner on the 'short' side of the building. Pics 2 & 4 kinda show that, #2 (and 3) is that former doorway between columns while pic 4 is immediately to the left of it, I'm again guessing this was a more direct entryway to upper floors of the building without passing through the bank lobby itself. Together these two basically make up the entire width (depth?) of the structure. I was actually kind of surprised when reviewing my pictures that I *didn't* get a complete shot of this side of the building, but perhaps that's because it really doesn't *have* much of one to show (vs. its 'wide side', that is) as the adjoining building (far left edge, pic 4) is only a couple or three floors tall.
In pic 1 it can be seen that this large side of the building might have taken less overall damage than its front side, now missing the lower level of its topmost decoration 'soffits' (there's gotta be a better word for that) entirely, but with most of the actual roofline edge intact just above it. All the ground floor windows are now obviously much different of course, and there is likely a missing awning or two. (unless some of it is still behind whatever that green canvas-looking entrance awning is. (don't forget to check my other showing of this building to see what I found while peering into those glass doors -- there's remains of an elevator lobby still in there!!)
Pic #2 (as mentioned already) is the corner of the building where the main bank entrance was built and #3 is a closer view of that entrance's remains, having most violently been turned into more aluminum framed plate glass instead. Pic 4 is the (presumed) upper floor access entrance also showing remains of transom windows now mostly obliterated. The edge of the adjoining building can also be seen here showing a corner of the steel framework/etc which apparently used to hold up whatever false facade they stuck up there, the fake skin is now gone but its attachment evidence still remains on that building unlike the bank building where only its damage remains. Perhaps that next building was 'incorporated' into the bank building with the 'remodeling', again I do not know.
IF there is any sort of "happy" to be now associated with this all, perhaps it is just the thought and hope that, maybe, somebody will actually eventually finish the job, bringing the building back to something actually resembling itself again. Sadly I can also report (but cannot show in pics, impossible to capture from the outside) that the actual interior of the bank lobby is now most likely permanently gone beyond any redemption, having also given its way to "modern" ideas of drop ceilings, fluorescent lighting, and airconditioning ductwork...the only saving grace inside might be that lots of that ugly stuff seems to be in process of removal as well, whether or not there is still any original anything left underneath to reveal again...
OH WELL, I better try to go ahead and send this off again -- there's likely more detail I'm forgetting to add, but at least I can get this much of the story up to go with what was supposed to be 'part 2'... :-)
More detail photos can now be found here:
https://www.collectorsweekly.com/stories/298572-texarkana-national-bank-2

















Let’s hope there are plans and money to restore this once-beautiful old building and give it a new purpose. Apartments, maybe?