
Bullock’s Wilshire, Los Angeles, 1929. Lobby concourse with the perfume area.
When the great 20th-century architect Richard Neutra arrived in Los Angeles in 1925 with his wife, Dione, and the couple’s young child, his first residence was 835 Kings Road in West Hollywood. There, the Neutras shared the home of fellow Austrian architect Rudolph Schindler and his wife, Pauline. Schindler, who designed the architectural landmark, had already made a name for himself in the United States by writing a “manifesto” that described, perhaps for the first time in so many words, an architecture in which, “The distinction between indoors and the out-of-doors will disappear.” A stint with Frank Lloyd Wright sealed Schindler’s reputation, as did the legendary soirees at Kings Road, where it was not uncommon for modern dancers to perform in the nude while Schindler’s guests drank freely, despite the strictures of Prohibition.
“He liked being around people up to a point, but he wasn’t the social creature Schindler was.”
When the little-known 20th-century architect and designer Jock Peters arrived in Los Angeles in 1922, his wife, Herta, and their five children remained back home in Germany. Peters’ first lodging was a room at a local YMCA, which he shared with his brother George, who had landed in the United States almost a decade earlier. “I want to lead a quiet, insular life with you here,” Jock was soon assuring Herta in a letter home, “and shall try to avoid ambition and fame.”
Peters kept this promise, maybe too assiduously, although our collective ignorance of his contributions to 20th-century architecture must also be blamed on the fact that Peters died young, in 1934 at the age of 45. Still, despite a career that was regularly interrupted by bouts of the tuberculosis that would eventually claim his life, Peters proved productive during the dozen years he lived in Southern California, designing sets for Hollywood movie studios, interiors for fashionable department stores, and homes for the small number of clients who appreciated, and could afford, his architectural visions.

Jock Peters, 1930. Photograph by Brett Weston.
University of Texas architecture professor Christopher Long’s new book, Jock Peters, Architecture and Design: The Varieties of Modernism (Bauer and Dean Publishers, 2021), shines a welcome spotlight on this early modernist. While the designer’s biggest success, the interior of Bullock’s Wilshire, is well documented, Jock Peters is packed with newly available drawings, photographs, correspondence, and reference materials from the Peters family archives, which were in the care of Peters’ grandson, Jock de Swart, and his partner, Louise Garnett, when Long got his first glimpse of the trove in 2015. “They were incredibly generous,” Long tells me. “They allowed me to see absolutely everything.” As a result, much of the content in Long’s book is appearing in print for the first time.
Were it not for Jock de Swart, who passed away before Jock Peters was published, Long may never have had the goods to fully tell Peters’ story. But before Long and his wife, Gia Marie Houck, were given access to the archive, he rang up the architect’s granddaughter, Sabrina Enright, thinking she was the keeper of the Peters legacy. She was not, but she told Long that she knew someone who might be able to help him with his research.
“Oh, you’re going to want to talk to my stepfather,” Long remembers Enright telling him. “I was kind of taken aback,” Long says, “and then she said, ‘My stepfather is Dierk Peters.’ I started doing the math in my head and realized he was in his late 90s.” Enright added that she’d call Long when Dierk was strong enough to speak with him; today, she told him, was not one of his better days.

Project for a country house, 1916. Window detail from the interior. Pen and ink and gouache on paper.
“I hung up and started making dinner,” Long continues, figuring he would not hear from Enright for a number of days. “Twenty minutes later, the telephone rings and a voice booms out, ‘Hi, I’m Dierk Peters, and I’ll tell you everything I know about my father.’ And he just started talking. I grabbed my notepad and began writing furiously.”
After about two-and-a-half hours, during which Dierk Peters shared with Long all he could remember about his father and his father’s world, Enright got on the line and said “That’s probably enough for Dierk today. That was a lot for him.” “A week later,” Long continues, “she called me back with the news that Dierk had died. ‘He went to bed after he spoke to you and never woke up,’ she told me. Basically, the man had unburdened himself before he passed away. It was extraordinary. He gave me leads about things that I wouldn’t have had otherwise. There wasn’t anybody else living from that time in Jock Peters’ life.”
Long’s telling of that life begins with the Peters’ childhood on a farm in Jarrenwisch, Germany, where he was born in 1889. The oldest of seven children, Peters was drawing without instruction or prompting by the age of 8 or 9. After an apprenticeship as a stonemason, which would have prepared him for little more than a career carving tombstones, Peters shifted gears in 1908 at the age of 19 to pursue a career that would allow him to work with a pencil. Initially, he took mundane jobs as a draftsman in Hamburg, gaining experience in lieu of the formal education in architecture that he and his family could not afford. By 1912, though, he had found more challenging and satisfying work with an architectural firm in Dusseldorf, where he was introduced to a style of architecture Long describes as “modernized classicism.”

Project for a farmhouse in Holstein, 1920, which Long describes as “a domicile ostensibly for an industrial-age Hansel and Gretel.” Pen and ink and watercolor on paper.
“Art Nouveau in Germany began to lose favor after 1905,” Long says. That vacuum produced, among other things, a revival of classicism, albeit in a simplified and modernized form, in which the “surface language,” as Long calls it, of “traditional” (my word) classicism was stripped away. “Instead of a pilaster,” Long explains, “there’d be a line going up the side of the building indicating the vestige of a pilaster.” As an aesthetic of reduction and simplification, the architecture Peters practiced as a young man in Germany turned out to be important training for the various modernist approaches he’d explore a decade later in Southern California.
During World War I, Peters spent much of his conscripted time overseeing workers in a foundry in Lille, Belgium, safely removed from the front line. According to Long’s research, and as evidenced by the illustrations in Long’s book, Peters’ position gave him evenings and some Sundays free, precious moments to work on designs for war memorials and, in at least one case, a private residence with walls made of glass panels held in place by thin mullions. As Long writes in Jock Peters, “nothing comparable in German architecture would appear again until Mies van der Rohe produced his great skyscraper projects, with their sleek, diaphanous envelopes of glass, in 1921 and 1922.”
Related: 6 Giants of Mid-Century Modern Design
Still, Peters had his influences, most notably Frank Lloyd Wright, whose hand can be seen in Peters’ first Landhaus, or “country house,” whose “low profile, broad eaves, cantilevered roofs, and thickset brick construction,” Long writes, “stems straight from Frank Lloyd Wright’s vocabulary.” Peters would also be influenced by the budding streamline aesthetic of German architect Erich Mendelsohn, as seen in a two-story cottage that Long characterizes as “a domicile ostensibly for an industrial-age Hansel and Gretel.”

Project for a house in the style of Frank Lloyd Wright and Lloyd Wright, c. 1923. Elevation. Pencil on paper.
These cherry-picked styles would serve Peters well in Southern California, whose impressionable residents aped the fleeting tastes of the Hollywood dream factories, which themselves were quite comfortable cherry-picking styles without regard to anything resembling aesthetic cohesion, let alone integrity. Indeed, it could be argued that the level of architectural sophistication in Southern California, circa 1922, was somewhat lower than it had been at the beginning of the century, when the Greene brothers had erected a succession of Arts and Crafts masterpieces on the streets of Pasadena. But Greene and Greene would not have the same influence on Peters as Wright, Wright’s architect son Lloyd, Erich Mendelsohn, and a San Diego architect named Irving Gill, whose Dodge House sat prominently across the street from Schindler’s digs on Kings Road. Greene and Greene left their fellow architects no room for interpretation—almost by definition, an Arts and Crafts home had to be just so. In contrast, Peters could borrow freely from the Wrights, Mendelsohn, and Gill, and then riff to his heart’s content.
“He never really landed on a particular idiom,” Long says. “He would just try this out, try that out, try a combination of two things, and then he would reduce it or elaborate on it. That was always his mode of design.”
But not in 1922. For Peters, Southern California began less as a land of promise than compromise. Once again, he found himself toiling at a common-draftsman’s table, fortunate to have a job with an architectural firm run by a German architect named Otto H. Neher, even if the work was rote and uninspiring. By the spring of 1923, he had saved enough to send for his family, but their arrival, while obviously welcome, only added to his financial pressures. And so, in his spare time, Peters cranked out derivative bungalow and revival home designs that he mostly sold to real-estate developers. And when that wasn’t enough to help him make ends meet, he left the dull security of his architecture job to design fantasy sets and interiors for those indiscriminate dream factories.

Mechanical robot for Mars. Famous Players-Lasky (not produced), c. 1926. Pencil, pen and ink, and watercolor on paper.
The match suited Peters well. His first stop was a studio called Famous Players-Lasky (he would also do some work in the 1920s for the Fox Film Company), whose stars included Mary Pickford and Rudolph Valentino, and whose art division was run by yet another German, Hans Dreier.
“Dreier respected him to the point where he gave him really good commissions and a good bit of freedom to explore,” Long says. This freedom allowed Peters to find his visual voice in the New World. “You can see Peters beginning to work out what a new modern vocabulary could mean in the American context,” Long goes on. In the drawings reproduced in Jock Peters, one can see lines lifted from the blueprints of both the American Frank Lloyd Wright and the German Erich Mendelsohn. Peters’ work landed somewhere in the middle. In addition, Peters began to produce designs that were overtly Art Deco, especially in the sets and characters he designed for an unproduced film with the working title Mars. In other cases, though, Peters worked in more traditional modes, as in the theatrical, seemingly stage-ready sets he designed for a World War I drama from 1926 starring Edmund Lowe and Dolores del Rio called What Price Glory.
Famous Players-Lasky was also important to Peters in more practical ways. “During the three-and-a-half years he spent at the studio,” Long says, “he learned how American business worked. He also learned how to speak English—Peters spoke very little English when he arrived in the United States.” In a way, it was at Famous Players-Lasky that the German-born Peters first became an American, “or at least,” Long qualifies, “someone who could work in an American environment.”
That’s the good news. The bad news is that at Famous Players-Lasky, Peters probably executed hundreds if not thousands of drawings; Long found only three dozen or so examples from this period in the Peters family archives. In Hollywood during the 1920s, the drawings of a set designer were apparently not deemed worth saving, especially when many of his drawings were for films that were never produced. Of those that were, many subsequently self-destructed due to the instability of the cellulose-nitrate film on which many of the movies of that era were printed. This enormous gap in Peters’ career, representing fully 15 percent of his working life, is yet another reason why we know so little about Peters today.
By 1927, Peters was finally ready to strike out on his own, and so he resigned his position at Famous Players-Lasky, departing, Long writes, on friendly terms with Dreier. As had been his practice while drafting for Neher, Peters had been moonlighting while in the employ of Famous Players-Lasky. One of his extracurricular projects had been a submission to a competition sponsored by the Chicago furniture manufacturer S. Karpen & Brothers. By a happy coincidence, in 1927 the firm awarded Peters one of its top prizes. In short order, Peters had turned his prize money into the seed money needed to launch Peters Brothers Modern American Furniture with his brother George.
More acclaim followed, and suddenly Peters was part of a local community of architects and designers that included Schindler, Neutra, and furniture designer Kem Weber, who was a neighbor of Peters in Pasadena. Like Peters, Weber also had small children, so the two families socialized regularly—lest it go without saying, modern dancers did not perform in the nude at Peters-Weber get-togethers. “I think Peters was a bit of an introvert,” Long says. “He liked being around people up to a point, but he wasn’t the social creature Schindler was.” In fact, the evidence Long unearthed in the Peters family archives strongly suggests that Peters was an old-fashioned family man whose best friend, when all was said and done, was his wife. “They were really devoted to each other,” Long says.
Still, Peters did not go completely solo in 1927. Even as he was getting Peters Brothers up and running with George, he also accepted contract work from another local architecture firm, Feil and Paradise. That relationship would lead to his best-known project, designing the furnishings, display cases, and interiors of Bullock’s Wilshire, an Art Deco tour de force (“It’s a composite language of functionalism, high modernism, and Art Deco,” professor Long corrects). Peters’ work was a sensation, but the timing could not have been worse—Bullock’s opened in the fall of 1929, just in time for the stock-market crash that ushered in the Great Depression.
Despite the economic downturn, the Bullock’s project led to a similar assignment to design a women’s clothing store in New York City called L.P. Hollander. For Hollander, Peters designed everything from sofas for customers waiting to try on furs and hats to the boxes they would carry under their arms after purchasing a new pair of shoes. In fact, throughout the first years of the 1930s, Peters kept his hand in several retail projects, the market for custom-designed homes having cratered. And as the Depression deepened, he even returned to the film industry, accepting a position with his former Famous Players-Lasky colleagues at what was now called Paramount, designing sets for such films as Confessions of a Co-ed, The Road to Reno, Girls About Town, and a Maurice Chevalier vehicle called One Hour with You. The movies may have been forgettable, but the sets Peters conjured for them did much to give the films of that era their indelible, Art Deco-becoming-modernism look.
What’s striking about Peters’ retail and entertainment work is the role commerce played in his designs. “I think he recognized pretty quickly after he got to the U.S. that what for him had been an endeavor to make art was increasingly going to have to be a way of coming to terms with the nature of selling in America, the whole commercial world.” Long says. “I don’t think he liked it.”
The architecture of Greene and Greene could never come to terms with this new reality, other than as the simplified knock-offs that popped up everywhere in the form of California bungalows. It was not just that the Arts and Crafts aesthetic was no longer the height of architectural fashion. Simply put, Arts and Crafts was a terrible template for selling things, be they objects in a department store or the mood that needed to be conveyed in a Hollywood movie. Arts and Crafts was too absorbed with itself, from its dogmatic details (timbers were painstakingly joined and fitted rather than conveniently nailed or screwed) to its limited inventory of acceptable materials (wood, of course, along with such “natural” metals as copper). Along with its cousin Art Nouveau, Arts and Crafts was a meditative celebration of craftsmanship, its motifs and lines pulled from the natural world. In contrast, Art Deco, which Long describes as “a classicized, modernized Art Nouveau,” as well as the modernism that Peters, Neutra, Schindler, and others were inventing on the fly, were built for speed, their geometry a cool—as in “hip” rather that cold—embrace of the industrial age.
Amid the money chase that had become Peters’ life, he did manage to design a few homes in his final years—to make the art that had caused him to trade his stonemason’s hammer and chisel for his beloved pencil. His biggest project of the early 1930s was a development out in Calabasas called Park Moderne, for which he designed residences as well as the subdivision’s common buildings. As for the private homes he designed for himself, a client named Lawrence Shepard, and a cinematographer Peters had met at Famous Players-Lasky, in many respects they were updates of his first Landhaus conceived during World War I, but now Peters’ was armed not just with the work of Frank Lloyd Wright as inspiration but a decade of his own explorations into what would soon be known as modernism.
All these decades later, the world would have continued to turn without Jock Peters’ story. After all, the tale of Schindler, Neutra, their feud, and the pair’s eventual adjacent-hospital-bed reconciliation in the presence of no less than Frank Gehry is pretty good stuff. Indeed, a reporter assigned with writing 500 words on the evolution of early 20th-century architecture in Southern California need only cite the names of Schindler and Neutra to get the story not completely wrong, if not completely right.
But ensuring that Jock Peters is a key part of the story of modernism’s rise, as Long has now so capably done, is about more than giving a largely unsung participant in that rise his due. Jock Peters’ work and career illustrate how fluid modernism was in its infancy, reminding us that most of the architecture we consider fully formed today probably didn’t start out that way. Peters’ career also reinforces modernism’s cultural context; it grew from numerous influences, including Hollywood and retail marketing, not just the cloistered world of architecture. And at a time when some architects were emulating their clients in Hollywood by fancying themselves superstars too, Jock Peters was genuinely happy to get home after a long day in the office to relax around the house with his wife and kids. Archaic gender roles aside, isn’t that what the daily project known as living, for which we build our nests and feather them, is supposed to be all about?
(All photos courtesy “Jock Peters, Architecture and Design: The Varieties of Modernism.” If you buy something through a link in this article, Collectors Weekly may get a share of the sale. Learn more.)




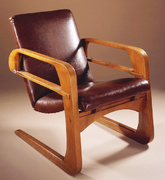
 Paper Wizard: Mid-Century Modern's Unsung Visionary Gets His Due
Paper Wizard: Mid-Century Modern's Unsung Visionary Gets His Due
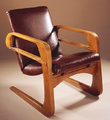 Kem Weber: The Mid-Century Modern Designer Who Paved the Way for IKEA
Kem Weber: The Mid-Century Modern Designer Who Paved the Way for IKEA Paper Wizard: Mid-Century Modern's Unsung Visionary Gets His Due
Paper Wizard: Mid-Century Modern's Unsung Visionary Gets His Due In Disney's Golden Age, a Modernist Pioneer Designed the Perfect Animator's Desk
In Disney's Golden Age, a Modernist Pioneer Designed the Perfect Animator's Desk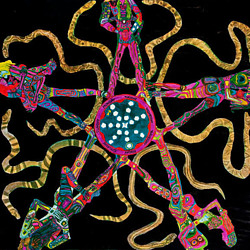 Mari Tepper: Laying it on the Line
Mari Tepper: Laying it on the Line Nice Ice: Valerie Hammond on the Genteel Charm of Vintage Canadian Costume Jewelry
Nice Ice: Valerie Hammond on the Genteel Charm of Vintage Canadian Costume Jewelry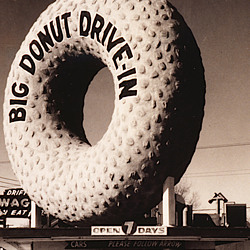 How Jim Heimann Got Crazy for California Architecture
How Jim Heimann Got Crazy for California Architecture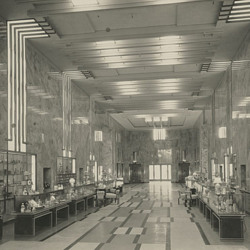 Modernist Man: Jock Peters May Be the Most Influential Architect You've Never Heard Of
Modernist Man: Jock Peters May Be the Most Influential Architect You've Never Heard Of Meet Cute: Were Kokeshi Dolls the Models for Hello Kitty, Pokemon, and Be@rbrick?
Meet Cute: Were Kokeshi Dolls the Models for Hello Kitty, Pokemon, and Be@rbrick? When the King of Comedy Posters Set His Surreal Sights on the World of Rock 'n' Roll
When the King of Comedy Posters Set His Surreal Sights on the World of Rock 'n' Roll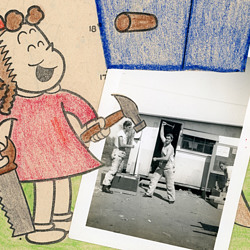 How One Artist Makes New Art From Old Coloring Books and Found Photos
How One Artist Makes New Art From Old Coloring Books and Found Photos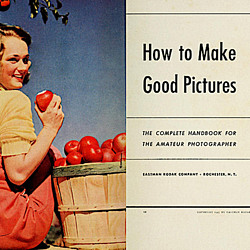 Say Cheese! How Bad Photography Has Changed Our Definition of Good Pictures
Say Cheese! How Bad Photography Has Changed Our Definition of Good Pictures Middle Earthenware: One Family's Quest to Reclaim Its Place in British Pottery History
Middle Earthenware: One Family's Quest to Reclaim Its Place in British Pottery History Fancy Fowl: How an Evil Sea Captain and a Beloved Queen Made the World Crave KFC
Fancy Fowl: How an Evil Sea Captain and a Beloved Queen Made the World Crave KFC
The idea that Jock Peters could be a major yet overlooked figure in modernist architecture is compelling. It challenges the dominance of more famous architects and suggests there are untold stories worth exploring. I’m eager to learn how his ideas shaped the field and why he hasn’t received broader recognition.